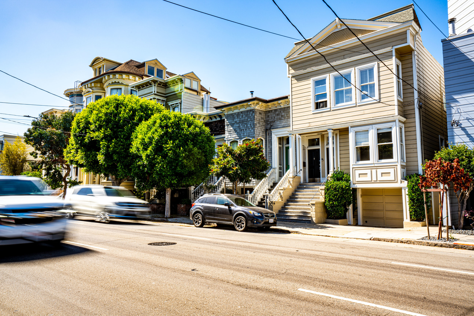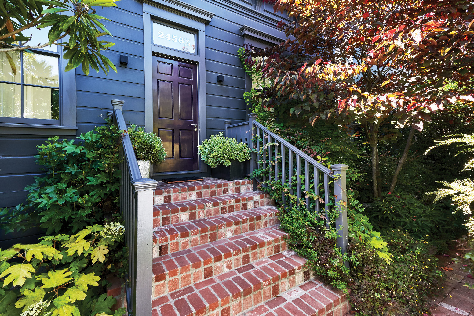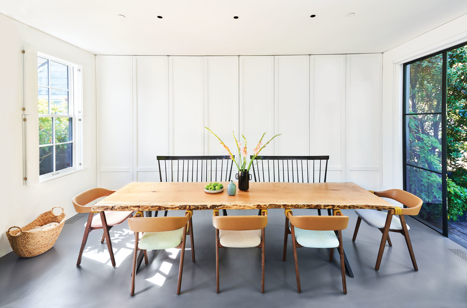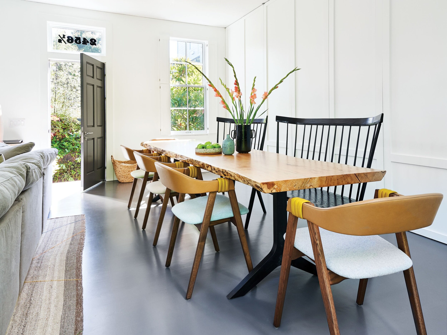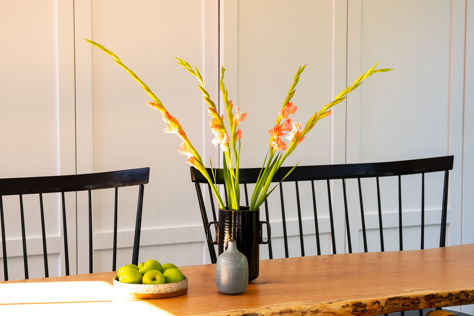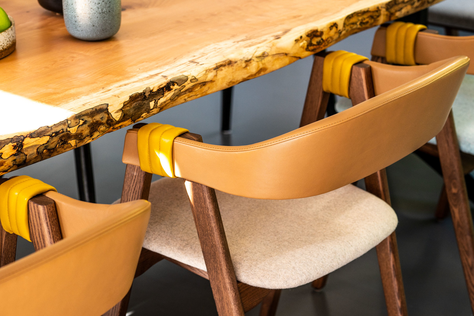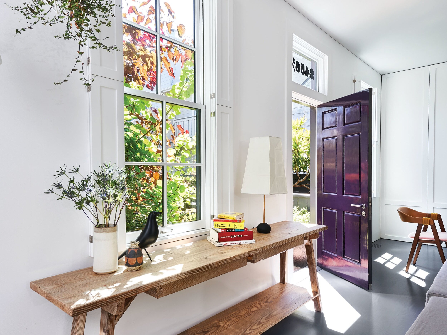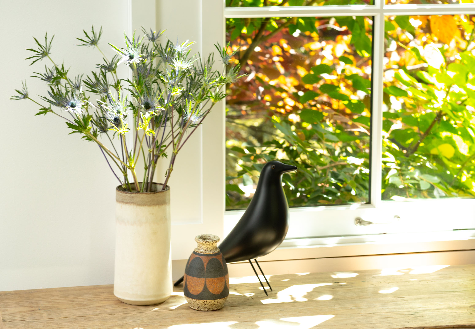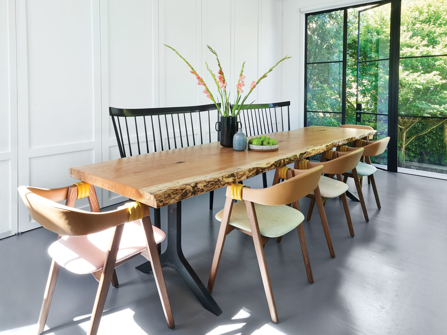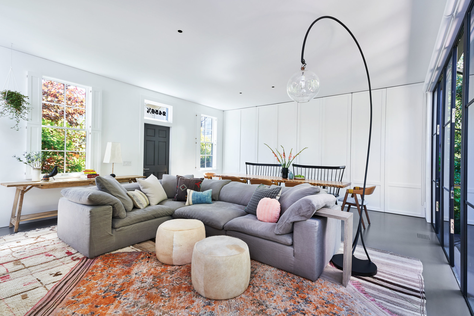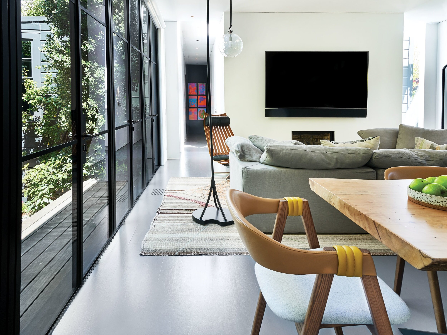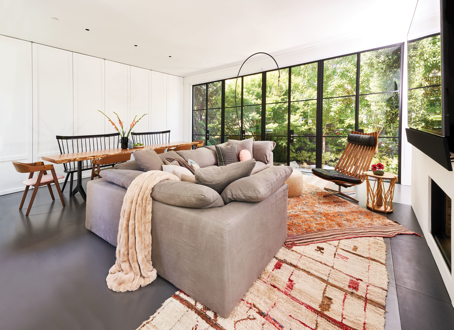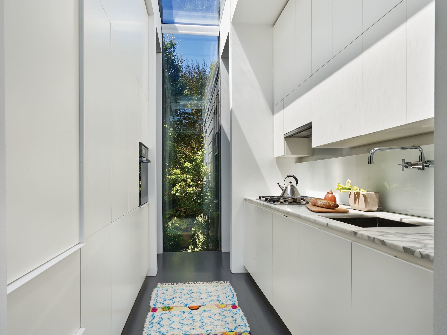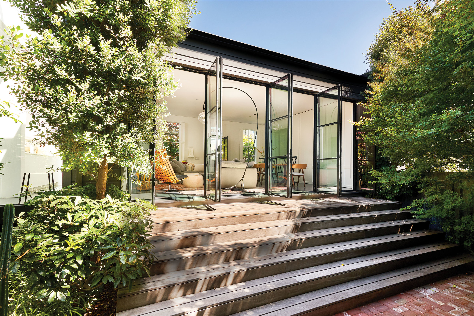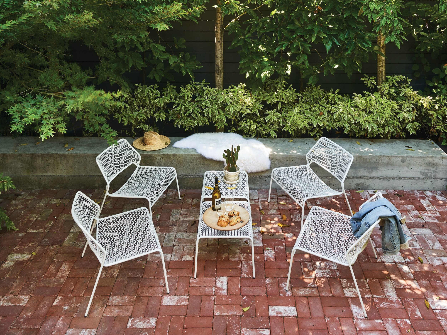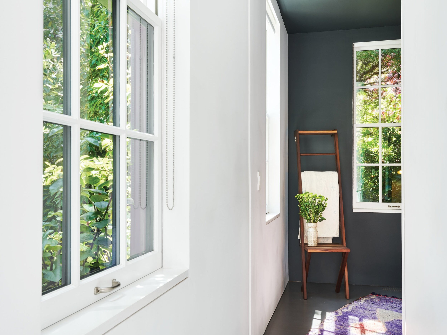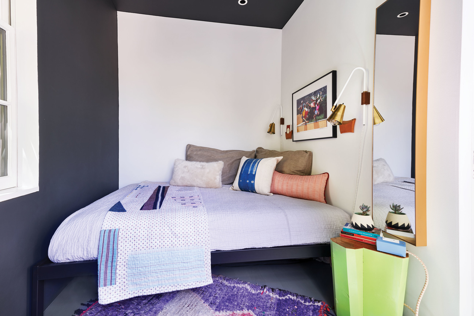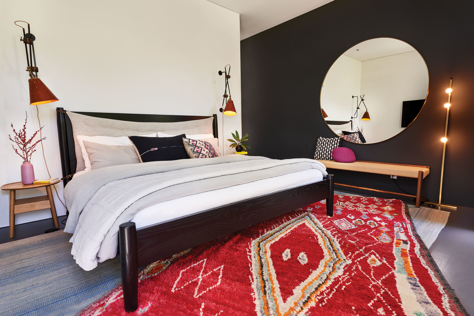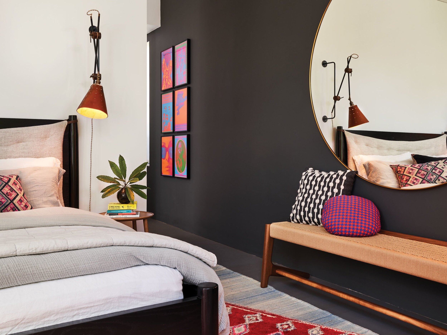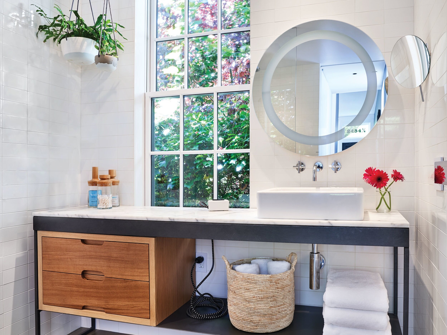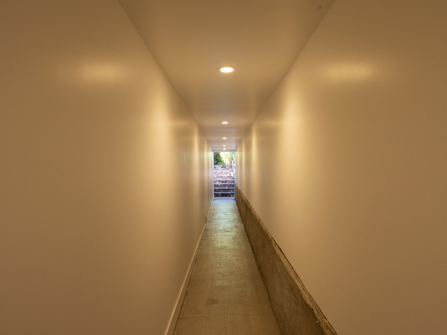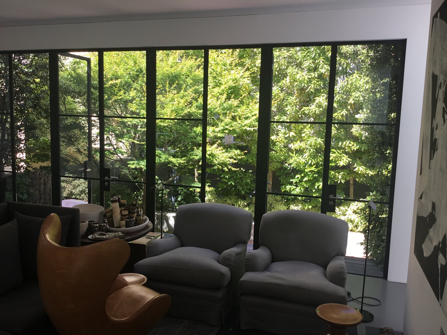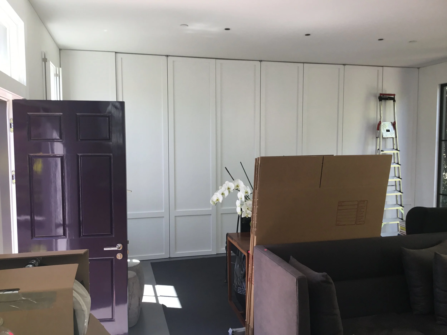San Francisco Modern
Location: Pacific Heights, San Francisco
Due to a job change, our wonderful clients purchased a second home in the Pacific Heights neighborhood in San Francisco. They kept their home here in Portland and called on us to help them plan full furnishings and paint. This project didn’t require a remodel but we procured nearly every item in their new home. We were flown down to take full measurements of the home and take note of the awkward, narrow entrance. We designed from Portland using Chief Architect. Our clients were able to see their home come together virtually. We placed all orders, including custom items created in Portland, Oregon, and then planned and executed the move-in and installation. This project involved Portland vendors, art installers, craftspeople, movers, and photographers.
We were fortunate to have worked with this client to decorate their home in Portland, and our familiarity added to the ease of this long-distance project. The vibe of this home was a little more restrained than the Portland project— dictated by the architecture and also because this home is a little oasis in the middle of a bustling city. Our clients have a love for comfort and a passionate keen eye for what is cool—they were very clear about what they wanted to surround themselves with. Family and friends are always a factor when planning their homes. They want them to come often and be comfortable. Color, great art, craftsmanship, history, texture, and quirkiness are always woven into their choices.
Designing for repeat clients affords great comfort and trust when taking on an out-of-state project. Every project teaches us something new and we love that! We are the team you need if you want a thoughtful, beautiful design that is expertly executed by professionals who pay attention to every detail and deeply care about the results and your happiness with the final product.
Photo Credit : Blackstone Edge Studios
Credits
A big thank you to everyone who came together to make this long-distance project possible. Custom dining table by Denali Custom Furniture, main area rugs are from Christiane Millinger. Mark Johnson was our art installer, and Blackstone Edge Studios are responsible for the amazing photography. Design team speared by Arlene Lord and Kimberly Hodgin. Project coordination is done by the wonderful Anita Brown. And as always, the key players were our wonderful clients who brought their usual awesomeness to this process!
Before
“We love our little conjoined houses in our secret garden, but they were an adjustment after living in a spacious home in Portland, Oregon. Moving into downtown San Francisco, we knew had to downsize into a much smaller, urban dwelling, but we also wanted to maximize open space and minimize clutter.
Collaborating with Lord Design, working out of state, we were able to complete the entire process with just one site visit and one move-in day, by measuring carefully, working digitally, and staging all of the furniture in a Portland warehouse until we had everything. Literally one day we left for work from an empty house, and came back to a completely decorated, finished home.
The minimalism of the restored interiors and glass walls could have been a stark white box, but the team countered this with warm, soft materials and colors with a casual layout. The result is a bright, modern space that still feels homey.
Working with essentially three rooms, Arlene and crew made them feel like many more. We have a living room/dining room/home theater that with the glass doors open becomes part of the outdoor living space. Our master also functions like a den; the guest room is also a study. Clever storage solutions and custom cabinetry hide clutter in drawers, under beds, and inside baskets.
Even though we were 600 miles apart, we were able to review plans, choose designs, select items, and see them rendered in the space—enough so that we could make every decision remotely, and have it all fit together in real life as good or better than we imagined. Our unique location also meant every item had to fit through one small, 75-foot long passageway—so each item had to not only be measured to fit our living space, but also the hallway to get to it. It was like building a ship in a bottle, and with all the careful planning, everything we ordered fit through the neck.
We love our home. There is nothing like it in San Francisco in terms of history, modern restoration, and location. But without the interior work with Lord Design, it would never have achieved its potential. Now we have an interior that lives up to the stunning wrapper it comes within.”
Get in touch today to talk about your design needs. Contact us here.


